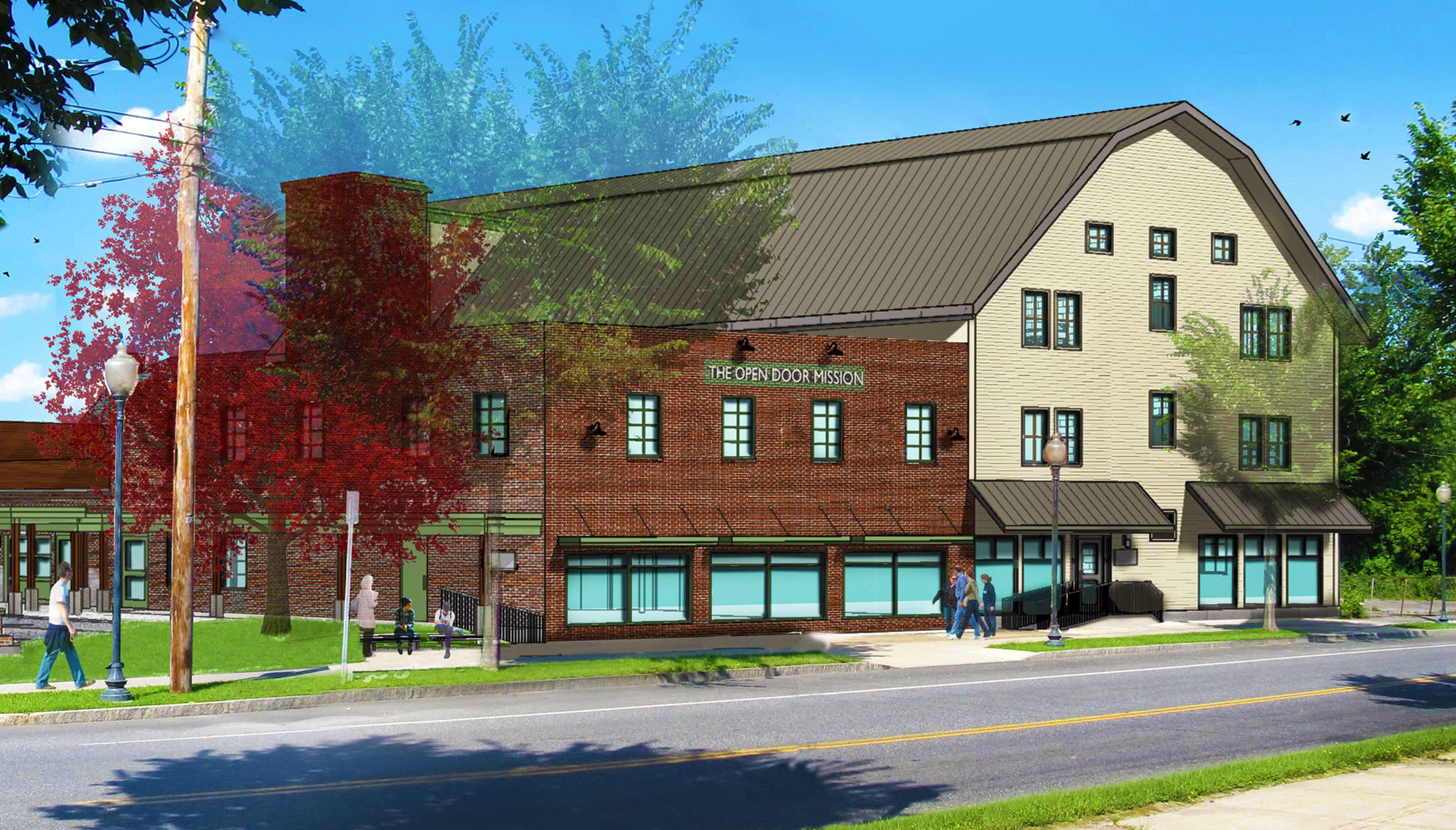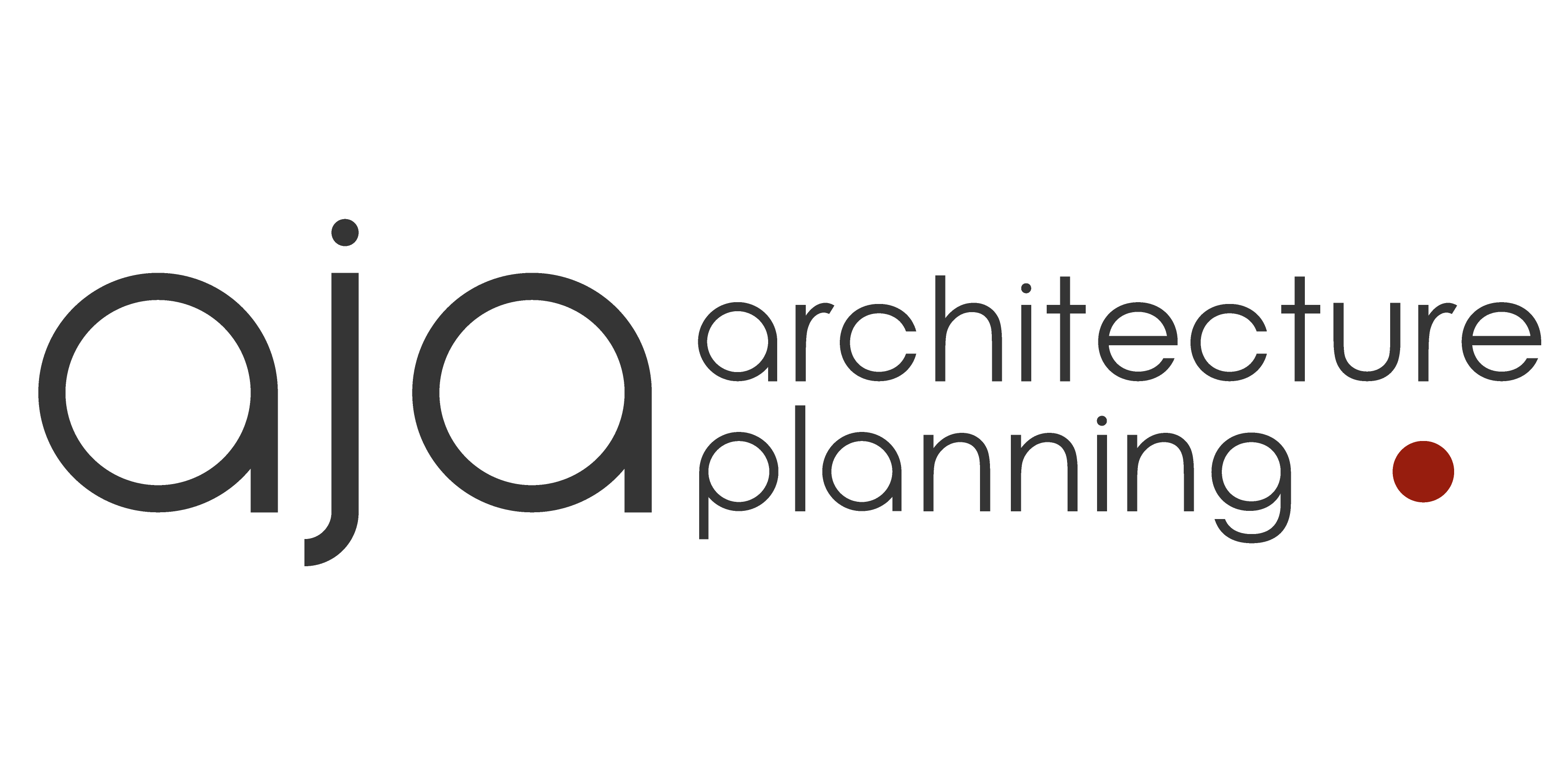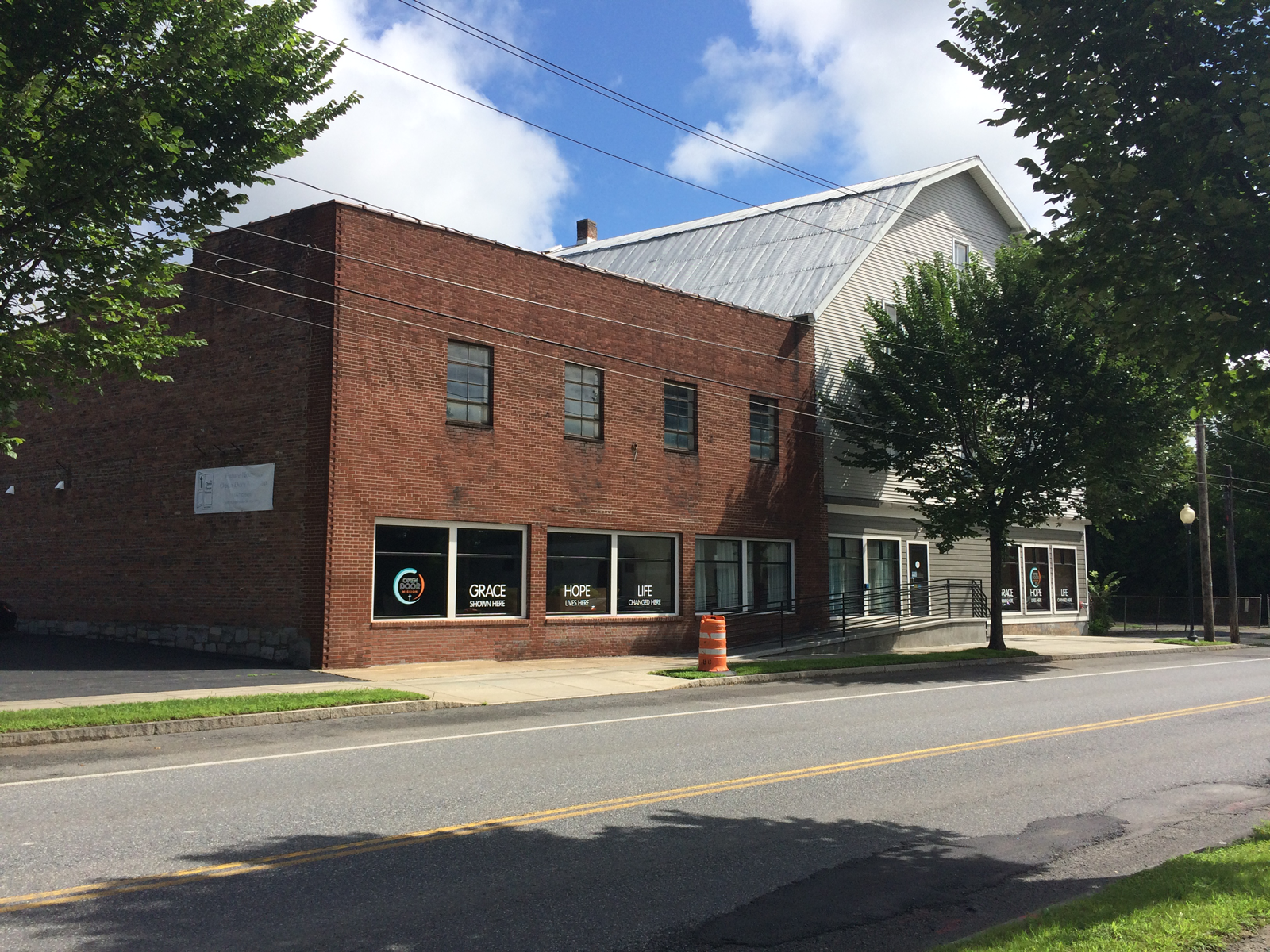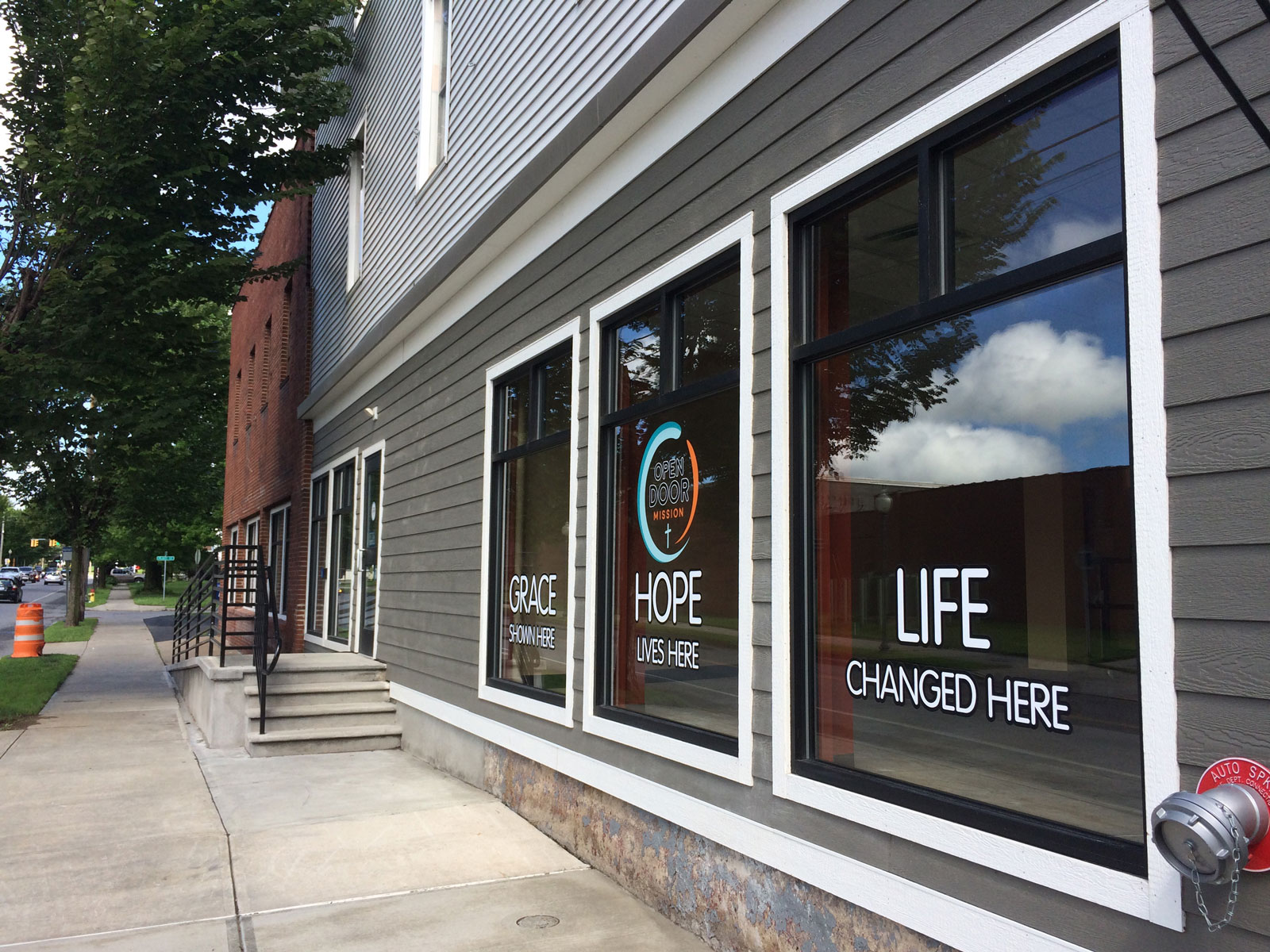
Open Door Mission
Glens Falls, NY
AJA Architecture and Planning was commissioned by the Open Door Mission to develop phased renovation plans for their new facility in Glens Falls, NY.
The new mission occupies 40,000 square feet of space in an existing warehouse facility. This three-story building serves as the hub for the mission’s essential services, encompassing a cafeteria, a day room, classrooms, offices, as well as newly established clinic areas. It also accommodates an expanded men’s development program and offers both emergency and long-term housing solutions.
This project was a key project for the greater Glens Falls area with widespread support from the community. AJA successfully developed a phased plan for growth that worked within the Mission’s operating budget, allowing them to occupy the structure and see incremental growth year after year. AJA worked with the Open Door and grant funding teams to pursue funding for each phase of the project. AJA also worked with the director to establish a fundraising program for donors which outlined from the basic donor to larger project funding and naming opportunities.
The design was well received and achieved Planning Board Approval in one meeting. The project will include the latest in sustainable features utilizing a highly insulated thermal envelope to reduce operating costs for the nonprofit. This, coupled with a large solar array on the flat roofs, will allow the mission to focus on program expenditures vs. fossil fuels. The project is designed to meet LEED Silver status although is not currently certified due to work still being completed. The project is currently in phase 5 of its 6-phase plan and when completed will play an important role as an incubator project in a section of town on the edge of economic development.


