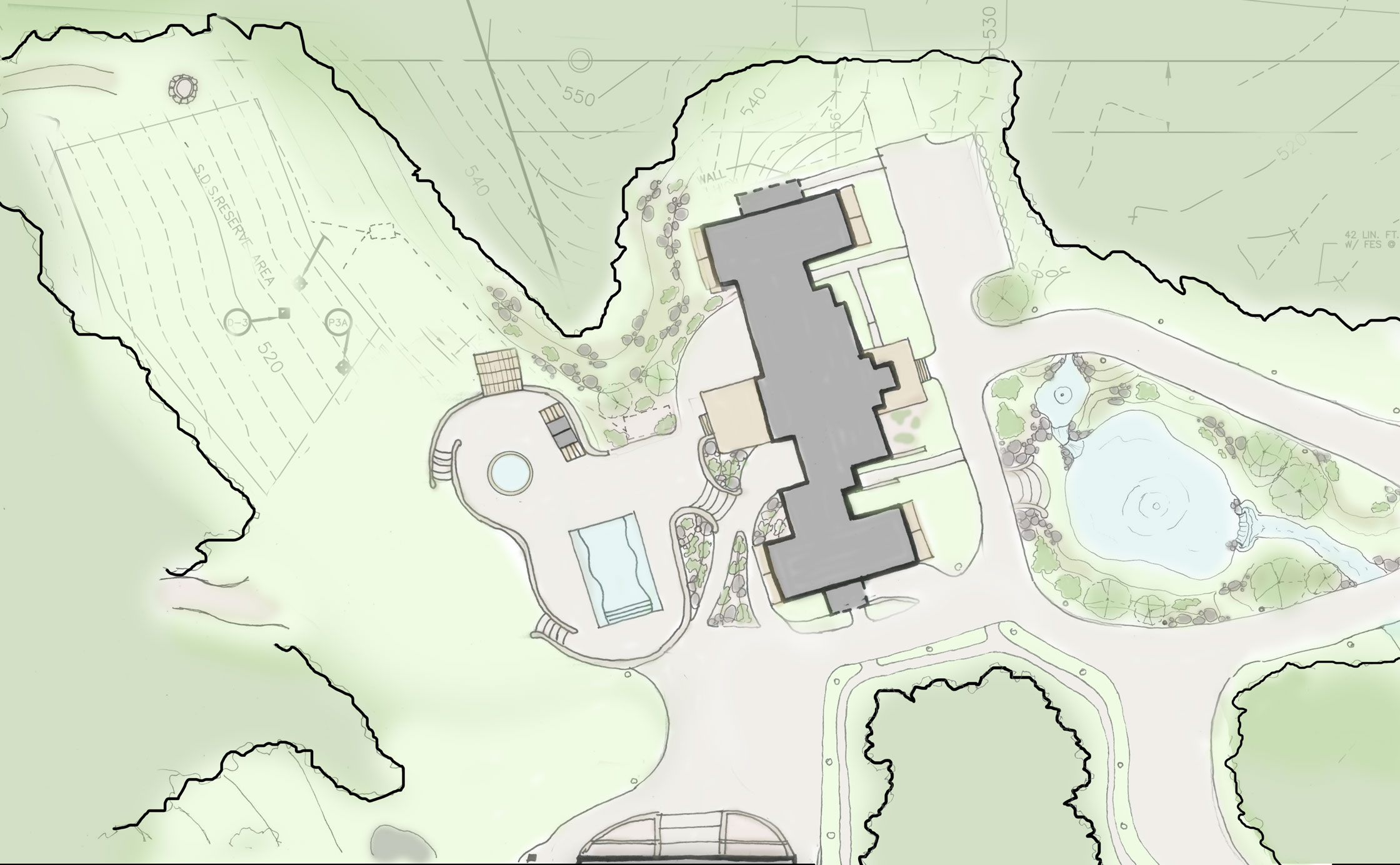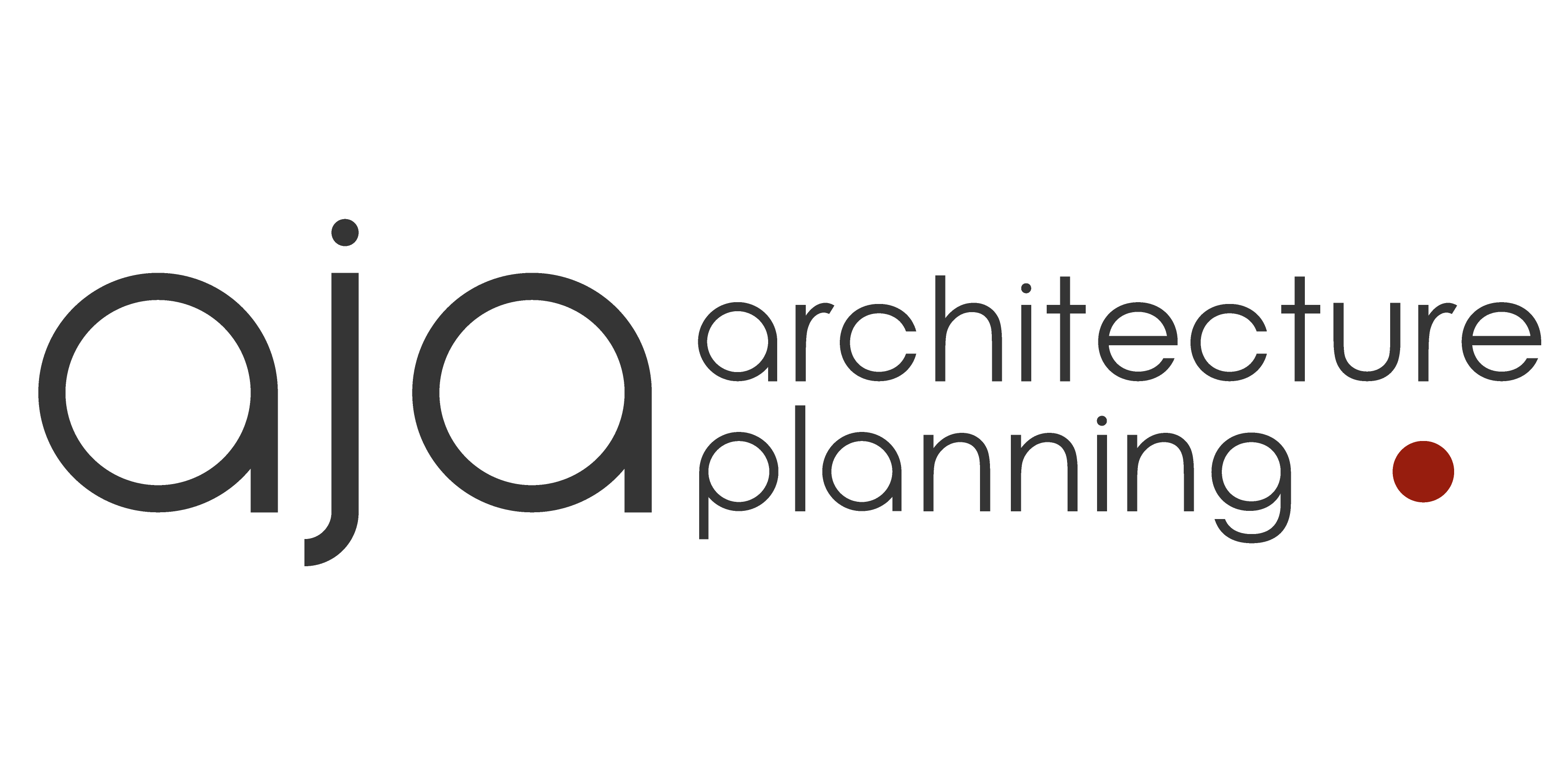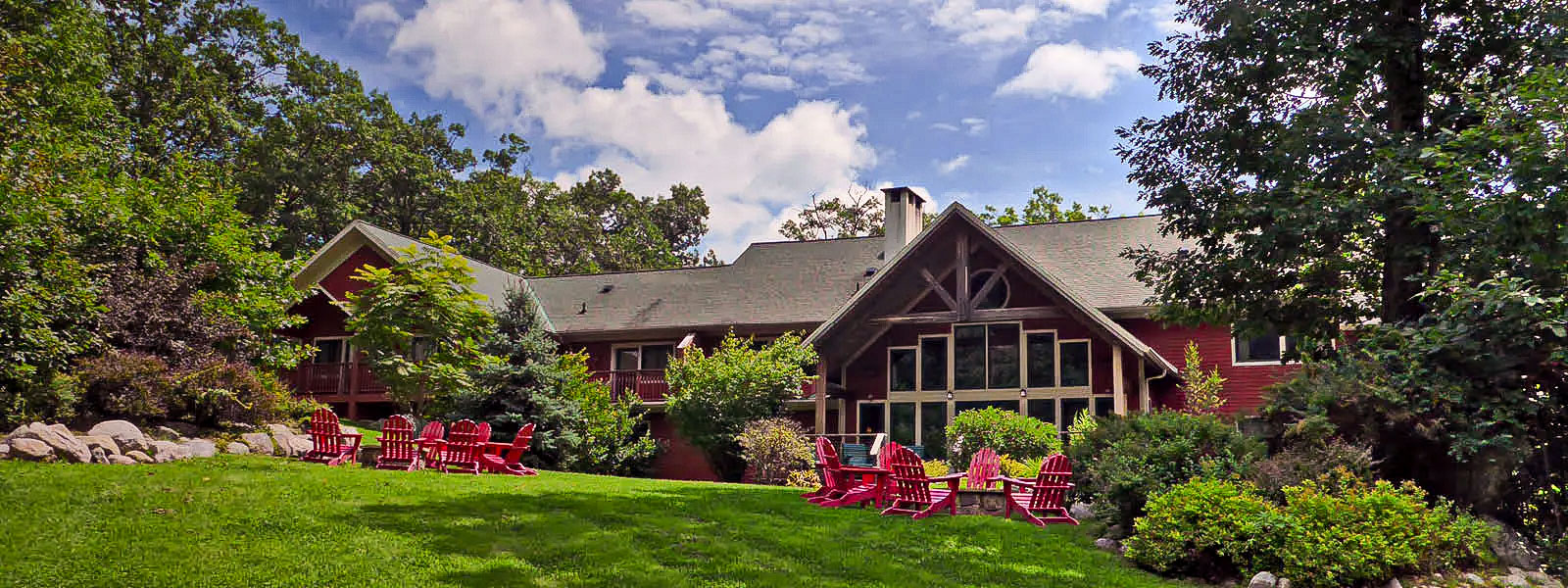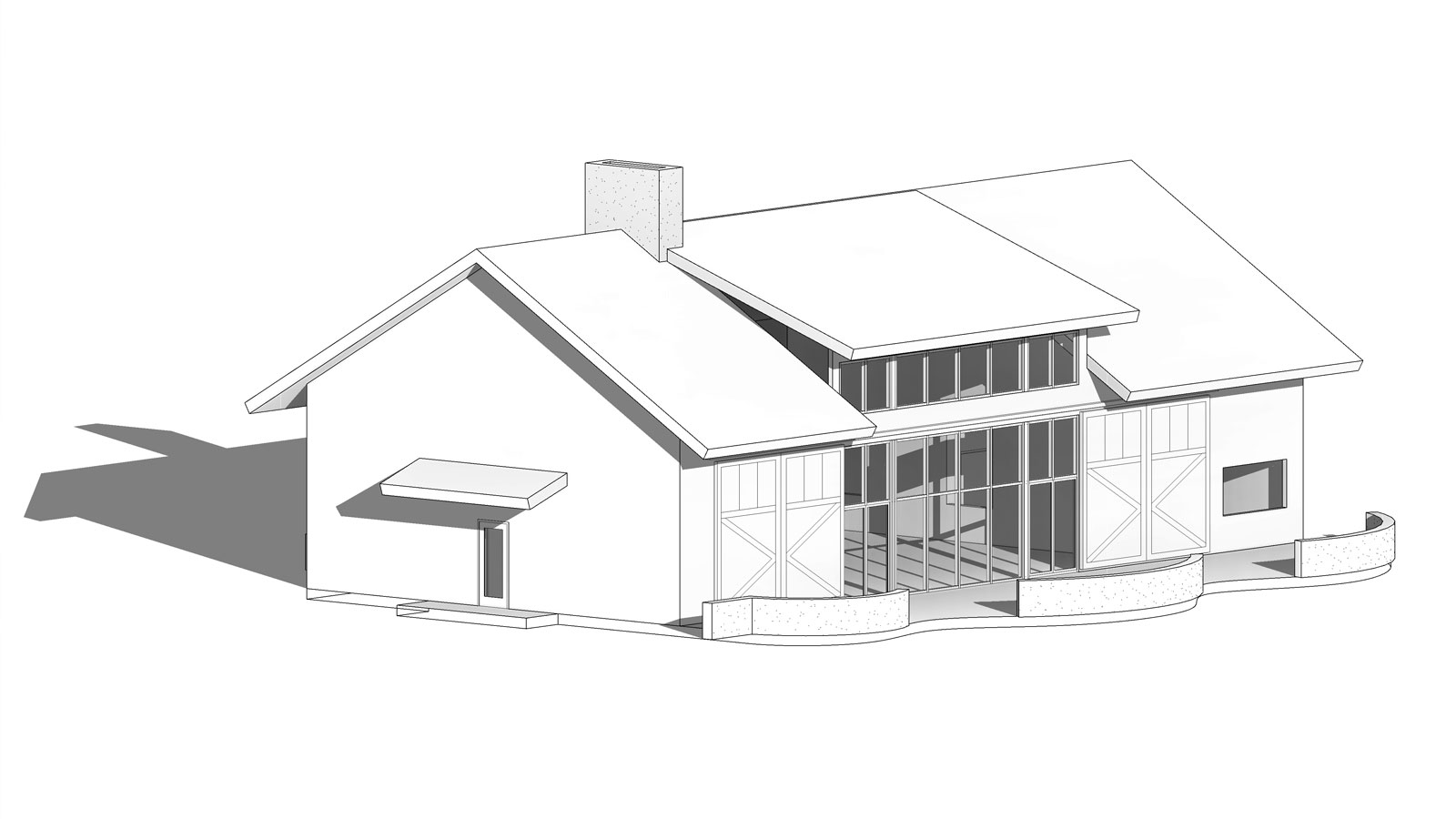
Minnewaska Lodge Master Plan
Gardiner, NY
The Owners of Minnewaska Lodge hired AJA Architecture and Planning to develop a Master Plan Study to identify capital projects for the redevelopment and rebranding of the lodge. The overall vision for the resort was to create a getaway space for the arts community from New York City, a place where artists can escape the intensity of the city, reconnect, and recharge with nature. Nestled at the foot of the breathtaking Shawangunk Ridge, the lodge is set against an awe-inspiring backdrop that perfectly aligns with this vision.
The Master Plan Study focused on establishing goals for the Lodge based on clear identification of guest types, guest expectations, and ability to meet guest expectations. The plan identified upgrades and renovation projects for the current lodge building and planning for additional buildings for stand-alone luxury cabins, a retreat building for private functions, and a recreation building with meditation, relaxation, spa, and wellness functions.
The plan was spread out over a ten-year investment and development strategy that focused first on brand redevelopment, upgrades, and renovations to the main lodge, and then development of additional offerings and buildings.





