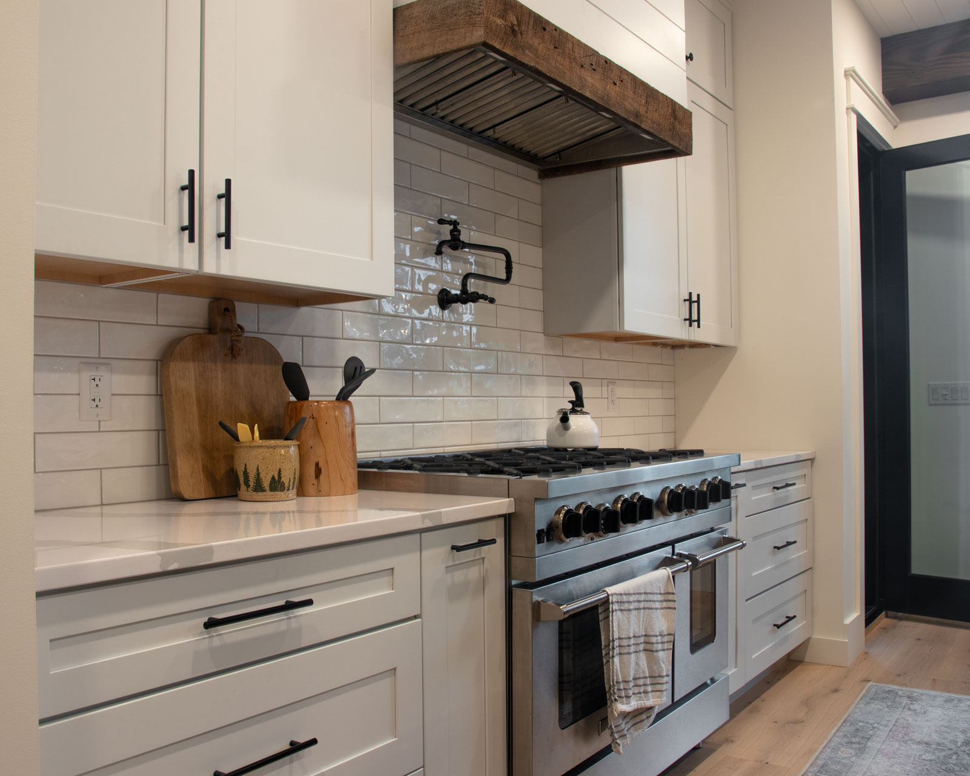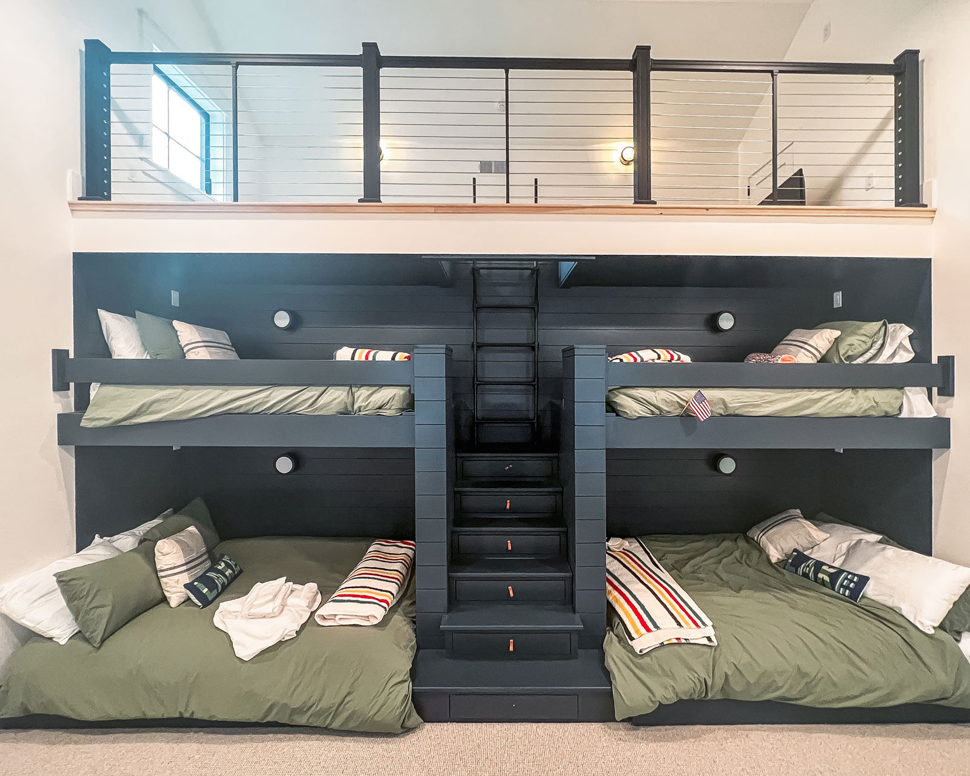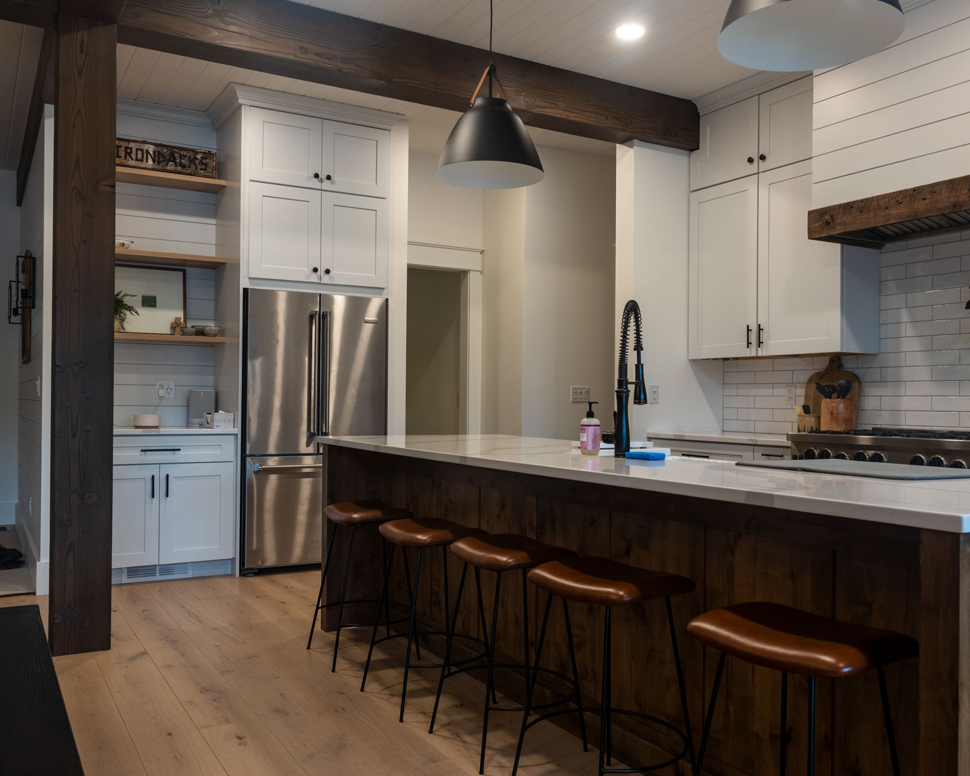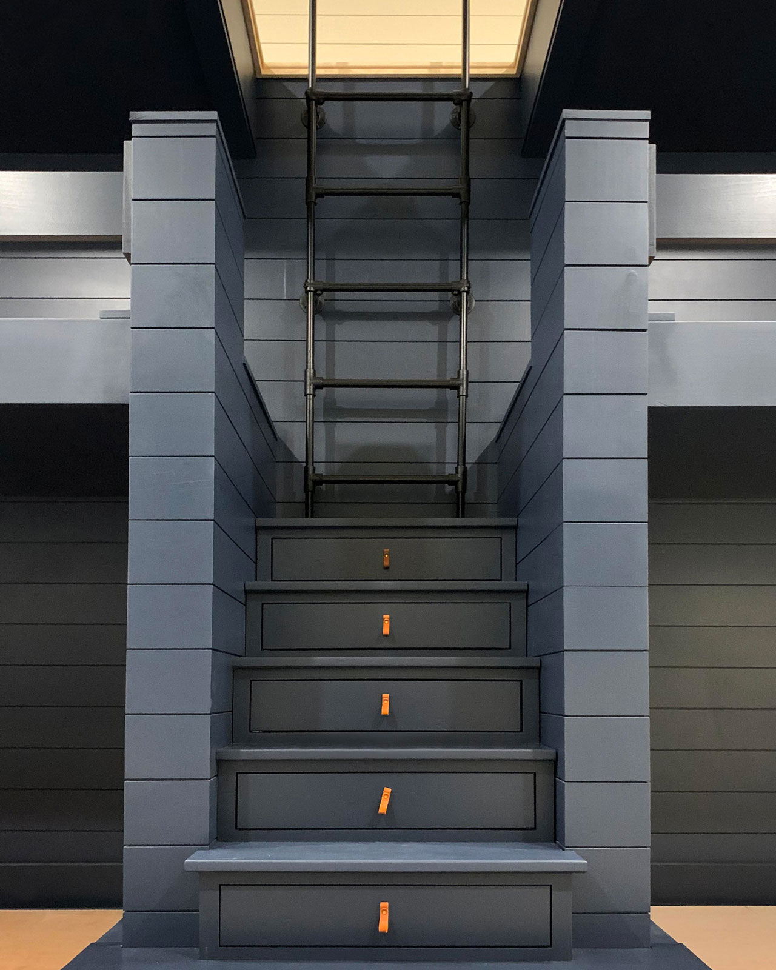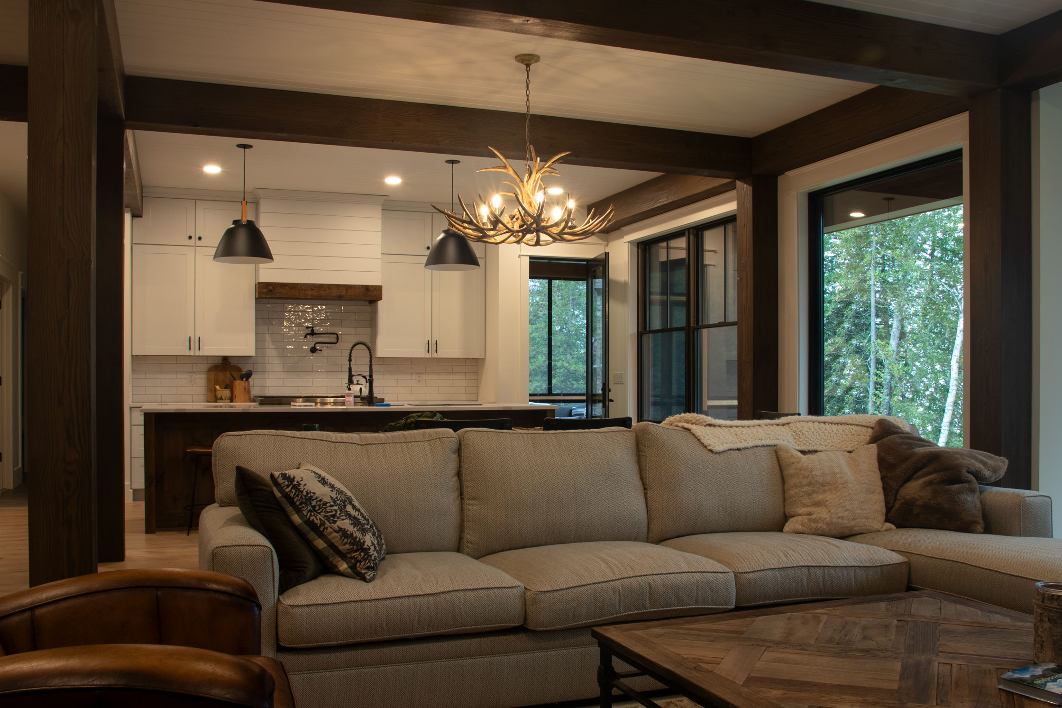
Adirondack Hideaway
Adirondacks, NY
The AJA Architecture and Planning team was presented with a delightful challenge: creating a warm and inviting space for a family to come together. The heart of this endeavor was the design of the great room, a space carefully crafted as an open plan that seamlessly connects the kitchen, dining room, and living room. This thoughtful layout ensures unobstructed views from one area to another, facilitating a sense of togetherness regardless of the family’s activities. Whether they’re cooking, gathered around the dining table, or nestled in front of the rustic wood-burning fireplace, everyone feels united within the same space. The great room’s design harmoniously combines modern farmhouse elements with rustic post and beam accents, resulting in a captivating blend.
One of the most enchanting features of this space is the strategically placed windows that frame picturesque views of the water and the majestic mountain vistas beyond. These views were of utmost importance to the family, and they have been artfully integrated into the design of their home and interiors.
Beyond the great room, the family sought areas to enjoy quality time together, regardless of the weather. The main floor boasts a spacious great room, complemented by a generously sized screen porch accessible from the kitchen. This inviting space provides the perfect backdrop for sipping morning coffee on a warm summer day or indulging in a good book during a breezy afternoon. Additionally, AJA Architecture and Planning skillfully incorporated a spacious family game room on the lower level. This area features a stone fireplace, Ping-Pong and pool table sections, a convenient bar counter, and access to a lower patio leading to the pond for swimming.
Another remarkable element of the design is the gracefully crafted white oak and shiplap staircase that seamlessly connects all levels of the home. This staircase exudes a clean and modern aesthetic, highlighted by black baluster banisters, white oak accents, and a coffered ceiling at the top adorned with an exquisite black chandelier. Upstairs, family and guests are treated to thoughtfully designed bedrooms with Jack-n-jill bathrooms cleverly integrated into the roofline, creating a cozy, camp-like ambiance with unique and intriguing ceilings in each space. A standout feature on this level is the bunkroom, conceived as a children’s retreat and guest quarters. This inviting space accommodates 4-6 people with full bed bottom and single bed top bunks, surrounding a set of ship ladder steps that lead to a charming loft area, perfect for children’s play.



