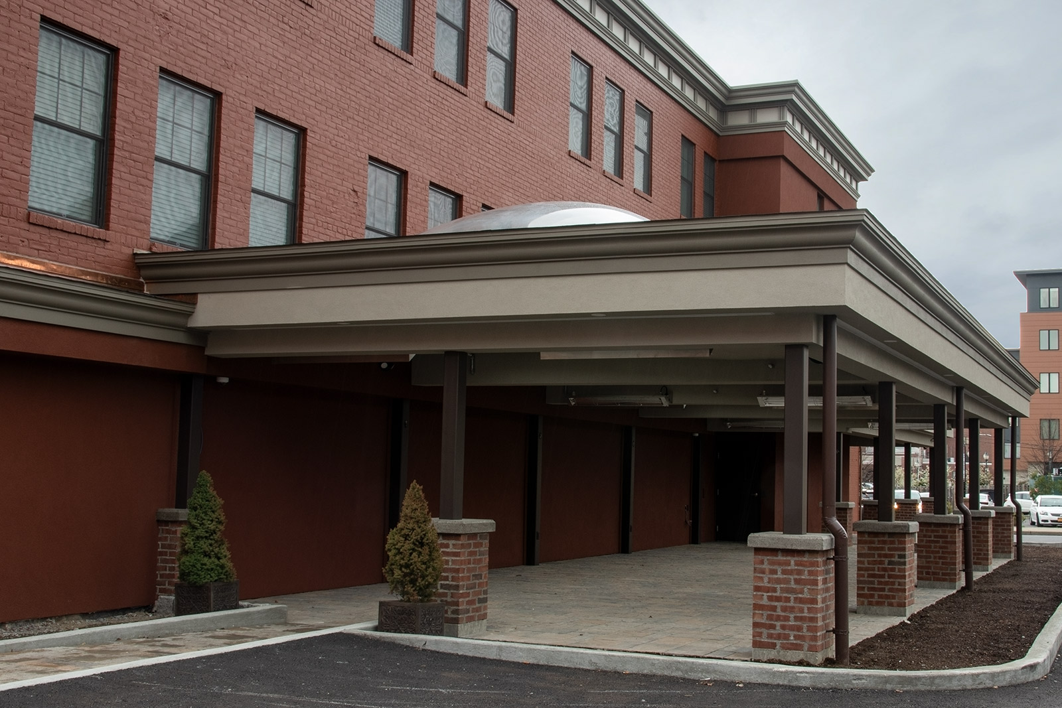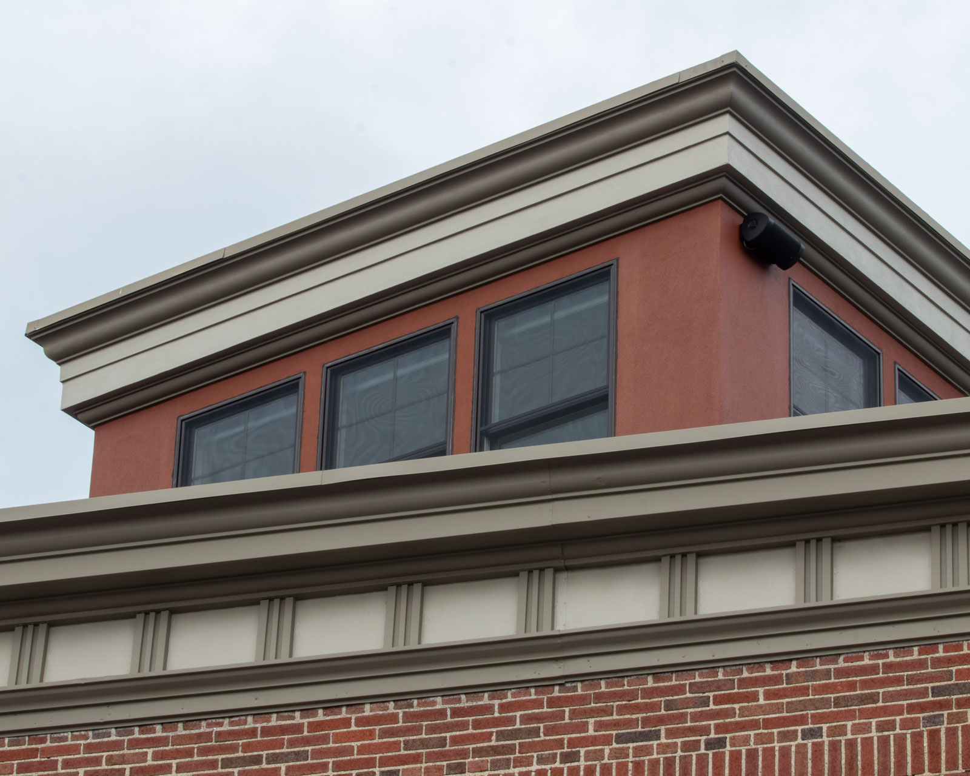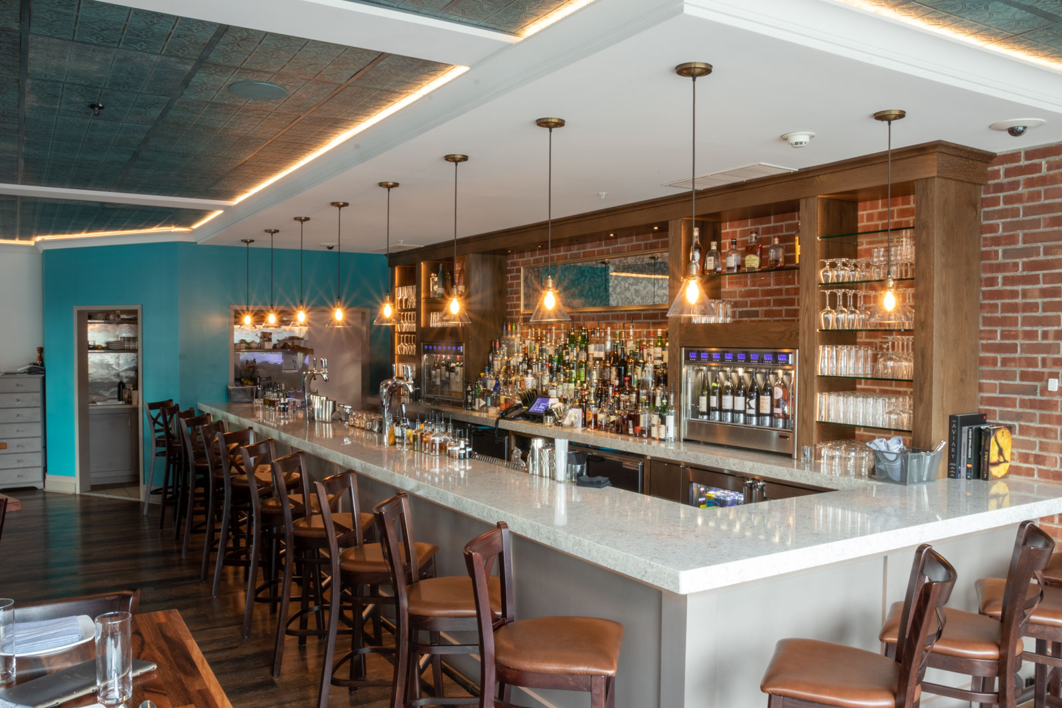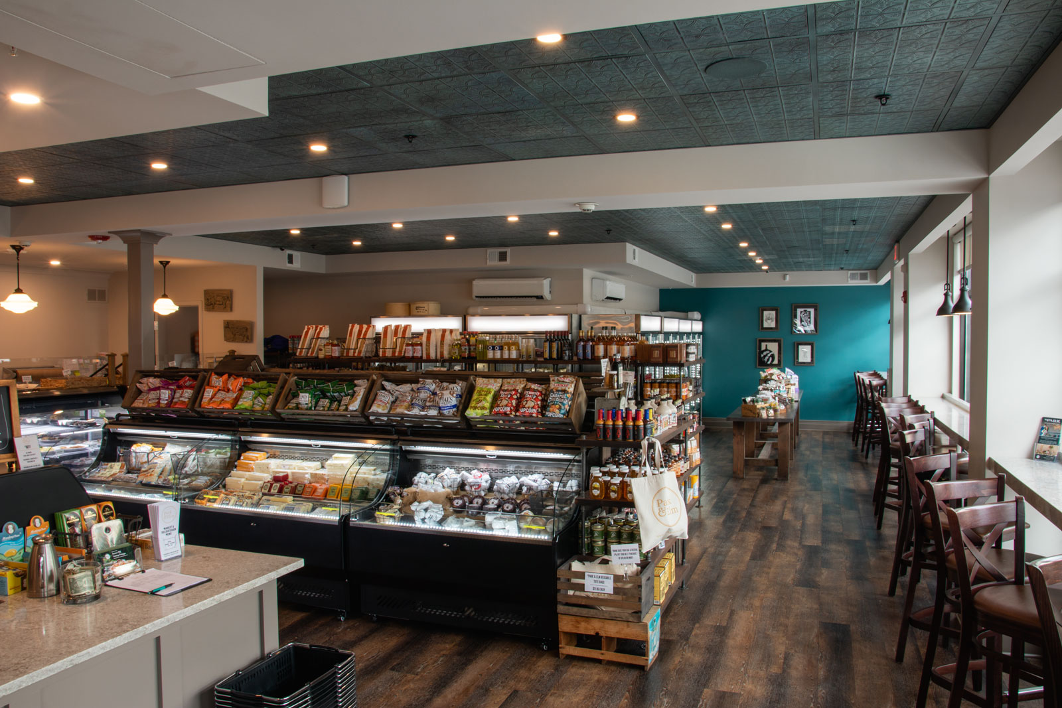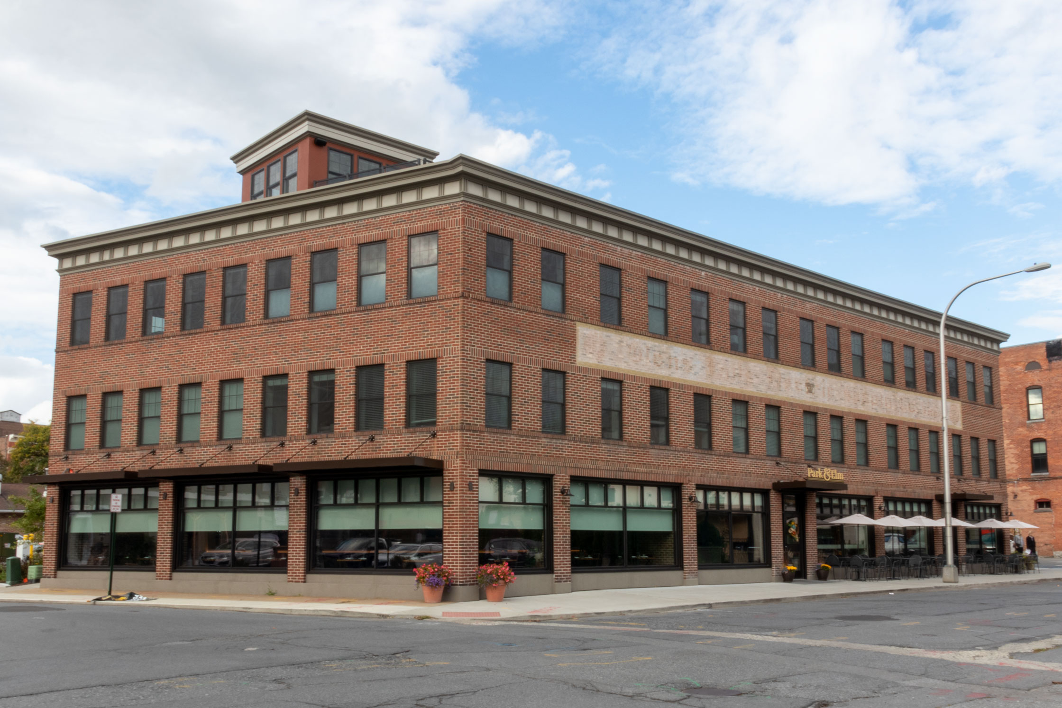
Park & Elm – Redevelopment
Glens Falls, NY
AJA Architecture and Planning was commissioned in 2021 to convert the circa 1920s three-story garment building at the corners of Park and Elm into new apartments, a restaurant, a market, and a delicatessen. This was the second redevelopment project by the development team on Park Street. The building originally consisted of two stories of empty warehouse floors and a series of small largely unoccupied commercial spaces on the ground floor.
AJA worked with the development team to redesign the main floor to accommodate a small neighborhood-style deli and grocery offering with a creative menu and a wide variety of locally grown and baked foods. The market is paired with a high-end restaurant and bar with a large outdoor covered three-season patio. The upstairs was converted into apartments to provide larger, more flexible offerings in this revitalized area of the city. In all, 14 units were designed ranging from one-bedroom to three-bedroom units with access to a rooftop patio.
The renovation included extensive masonry repair work, integration of new code-compliant vertical stairs and elevator, insulation, weatherization, and new roofing. All existing windows and doors were replaced with careful consideration of aesthetic impact, thermal performance, and flashing installation to maintain watertightness and minimize long-term maintenance. The north façade masonry stairwell had completely lost its fired facing, requiring a new covering of insulation and stucco over this face. The interior required significant structural re-framing, stabilizing, and leveling. In addition to these improvements, an elevator tower was added for ADA access to higher floors and to help with the basement storage for tables and chairs from the theater next door.

