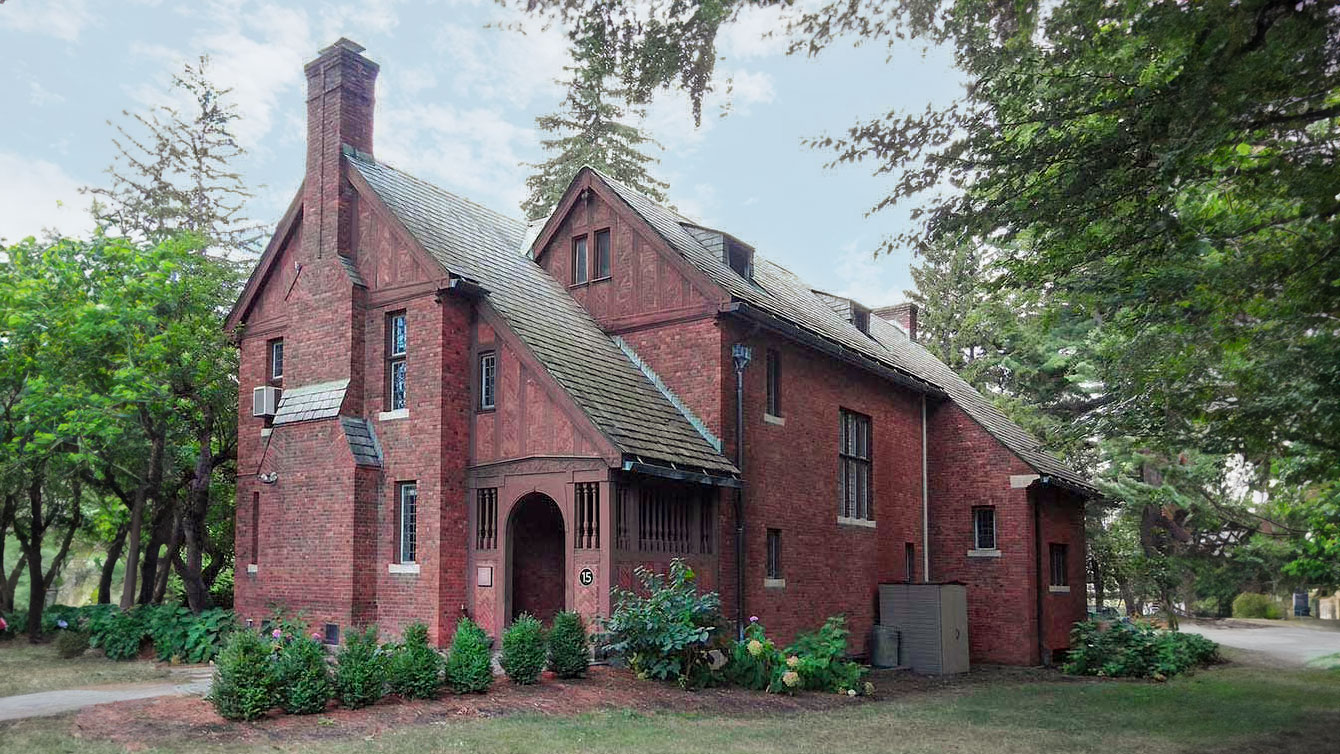
Vassar College – Pratt House
Poughkeepsie, NY
AJA Architecture proudly contributed its architectural expertise to Vassar College for the transformation of the historic Pratt House, a charming 3-story, 4,555 sq. ft. structure nestled within the venerable Vassar campus, originally erected in 1915.
Pratt House, initially conceived as the dwelling for the Warden, was a generous gift from Charles M. Pratt, an esteemed trustee of the college during the period from 1896 to 1920. Known by many as the “house by Cushing”, this building was meticulously designed by the renowned architectural firm York & Sawyer and came to life in the year 1915.
Vassar College entrusted AJA with the vital task of conducting a comprehensive code review for Pratt House and furnishing meticulous drawings to secure a change of occupancy permit. The college’s vision was to transition this esteemed residence from its previous R-2 occupancy designation to a Business Occupancy classification. This transformation was intended to serve as the new home for the Office of Spiritual Life and to offer an inviting space for various events and gatherings.
In addition to these crucial tasks, AJA Architecture also embarked on a creative journey by crafting concept sketches and detailed plans for a modest yet impactful entrance lobby expansion. This envisioned expansion, coupled with the installation of an elevator to access the second floor, aimed to enhance accessibility and convenience for all, particularly those seeking access to the building’s upper level.
